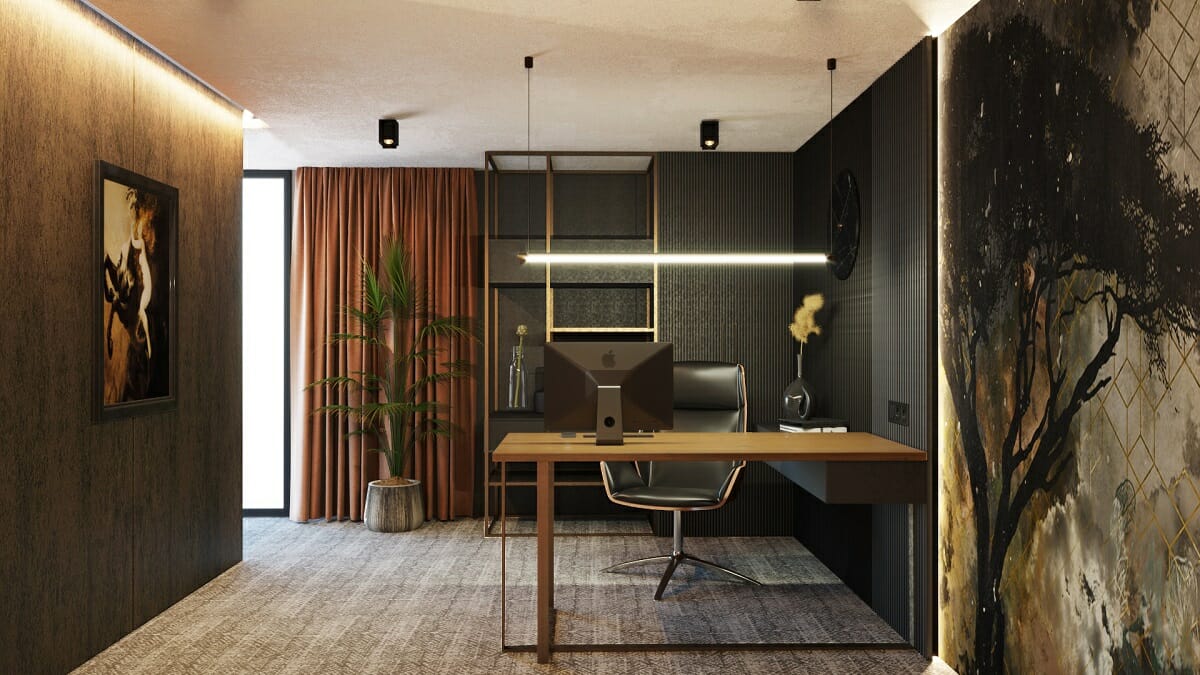Commercial interior design plays a significant role in creating functional and aesthetically pleasing spaces for businesses in Vancouver. From restaurants to corporate offices, the process of bringing a design concept to life involves careful planning, collaboration with various stakeholders, and attention to detail. In this article, we will explore the step-by-step process of commercial interior design in Vancouver, from the initial concept development to the final realization of the project.
1. Concept Development
Understanding the Client's Vision
- The first step in the commercial interior design process is to meet with the client to discuss their vision for the space.
- Designers must understand the client's brand identity, target audience, and specific requirements for the space.
- This stage involves gathering information through client interviews, site visits, and research.
Creating a Design Concept
- Based on the client's vision and requirements, designers develop a design concept that reflects the brand and desired atmosphere of the space.
- This may involve creating mood boards, sketches, and 3D renderings to present the concept to the client.
- The design concept should align with the client's goals and budget for the project.
2. Design Development
Space Planning and Layout
- Once the design concept is approved, designers move on to space planning and layout design.
- This involves determining the optimal arrangement of furniture, fixtures, and equipment within the space to maximize functionality and flow.
- Designers consider factors such as circulation, zoning, and accessibility to ensure a well-designed space.
Material Selection and Specification
- Designers choose materials, finishes, and furnishings that align with the design concept and meet the client's requirements.
- Materials are selected based on factors such as durability, aesthetics, and sustainability.
- Designers create detailed specifications outlining the selected materials and finishes for the project.
3. Documentation and Approvals
Creating Construction Documents
- Designers develop detailed construction documents that communicate the design intent to contractors and builders.
- This includes drawings, schedules, and specifications that outline the requirements for construction and installation.
- Accurate and thorough documentation is essential to ensure the project is executed correctly.
Obtaining Permits and Approvals
- Designers work with regulatory authorities and building officials to obtain the necessary permits for the project.
- This involves ensuring that the design complies with building codes, zoning regulations, and other requirements.
- Designers may need to make revisions to the design to address any concerns raised during the approval process.
4. Implementation and Construction
Project Management
- Designers oversee the construction process to ensure that the design is implemented according to the approved plans.
- They coordinate with contractors, suppliers, and subcontractors to manage the project timeline and budget.
- Project management involves regular site visits, progress meetings, and quality control to ensure the project stays on track.
Furniture and Finishes Installation
- Once the construction phase is complete, designers oversee the installation of furniture, finishes, and décor elements in the space.
- They ensure that all items are placed according to the design plan and that the final result aligns with the client's vision.
- Attention to detail is crucial during this phase to achieve a polished and cohesive look for the space.
5. Final Touches and Handover
Final Inspections and Snagging
- Designers conduct final inspections to identify any defects or issues that need to be addressed before the project is handed over to the client.
- This may involve fixing any construction defects, adjusting finishes, or making minor revisions to the design.
- Once all issues are resolved, the project is ready for handover to the client.
Client Handover and Post-Occupancy Evaluation
- Designers hand over the completed project to the client, ensuring they are satisfied with the final result.
- They may provide guidance on maintenance, cleaning, and care instructions for the space.
- Designers may also conduct post-occupancy evaluations to gather feedback from the client and occupants to improve future projects.
In conclusion, the process of commercial interior design in Vancouver involves a series of carefully planned steps from concept development to project handover. By understanding the client's vision, creating a design concept, developing detailed documentation, managing construction, and finalizing the project, designers play a crucial role in transforming spaces into functional and visually appealing environments for businesses.
